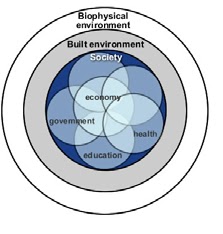From the last post I made I have definitely advanced my images for
the final presentation. After discussing with the group about each of
them they felt that only a couple of slight changes needed to be made in
order for them to present well on the panel.
We
completed this as a group in at uni, where we all sat around and
assessed each of the images. This allowed us to be honest and truthful
as a group, which in turn I feel will help to create a more effective
and evolved presentation.
Spatial Diagram:
- The colours of the spatial diagram have been purposely changed to match the sketchup mass model colours below. This will help for an ease of understanding between the relationship of the two images.
- The font has also been changed to match the universal font that we are using across all four panels
- Additional information about the specific functions of the spaces have been added into each of the bubbles. This will allow the viewer to understand the relationship of spaces by to also understand what happens within the spaces, easily and quickly.
Mass Model
- The colours of the mass model have changed to match Samanthas colour layuout for the future scenario panel. By changing the colours it will make the diagrams look uniform across the four panels.
- From Annie's note, I have added in a bit of site context for the building so the viewer can comprehend its relationship with neighbouring buildings and street. It also helps to define the orientation of the building.
- Scale has been factored into this image as well as a result. I have added people in so that one can understand the sizing of each architectural opportunity as well as the size of Paddington Central overall.
Mass Model Explosion
- The colours of the mass model have changed to match Samanthas colour
layout for the future scenario panel. By changing the colours it will
make the diagrams look uniform across the four panels.
- From Annie's note, I have added in a bit of site context for the
building so the viewer can comprehend its relationship with neighbouring
buildings and street. It also helps to define the orientation of the
building.
- I have also decided to add in the dotted lines which helps the viewer to realise where each function spaces fits amongst the entire building. With the addition of a colour key each space is also easily identifiable.
WellFIT Centre Diagram:
As a group we decided to make each of our Architectural Opportunities into a small visual diagram which would be about a quarter of a A2 page in size, when factoring in the panoramic shot.
As to these instructions my defined diagram can be seen above. This idea/diagram has developed since the last tutorial and through the use of strong colours and simple illustration it is clear what functions are inclusive within the WellFit Centre. I have tried to make this as easily readable as possible so the viewers
obtain an understanding about its function almost instantly. The diagram
is purposely split into two parts including a basic bubble diagram
defining the spaces, with a coordinating colour symbol and explanation
on the right (below).
Sustainable Future Diagram:
After presenting my developed sustainability diagram to Annie the other day her idea of the poster had changed due to new research diagrams that she had found on the internet. As we were looking through we found that they were DEFINITELY more informative and easier to read overall. As such we began to develop a new overall diagram. The final image can be seen above. This will be placed as the main image on the Sustainable Future poster.
Our main aim was to capture sustainability on a number of levels including;
- Community
- Site (Paddington Central)
- City
- State
- And nation.
By doing this it would allow for the diagram to explain in more depth the sustainable strategies and implementations at each level and how they work together to create an overall sustainable society.
This week Annie and I have brainstormed ideas as to what strategies would exist at each level and therefore created a representative symbol within the diagram. By doing so we have mocked up a created image of each of the levels.
The sustainable strategies which will exist at each level include:
Community
- Urban Infil - families will share spaces between houses
- Extenderd family - sees grandparents move into houses to respond to higher costs of living
- Conservation - conserving water and energy within the home (water tanks)
- Urban Farming - growing food at home.
Site
- Community Preservation - typical green practices
- Market Place - source of economic revenue
- Re-Purpose - retrofit of Paddington Central to create a more sustainable development
- Community connections - fostering fulfillment and collaboration between people through the functional spaces.
City
- Community Networking - new source of income
- Electrical innovation - greener forms of electricity and power
- Education - new cirriculum development
- Government - new laws and regulations and guidelines
State
Shows the impacts Brisbane city has on the surrounding cities in Queensland. It defines the new sustainable living lifestyle.
Australia
Showcases how the Queensland state can impact on all of Australia.






































